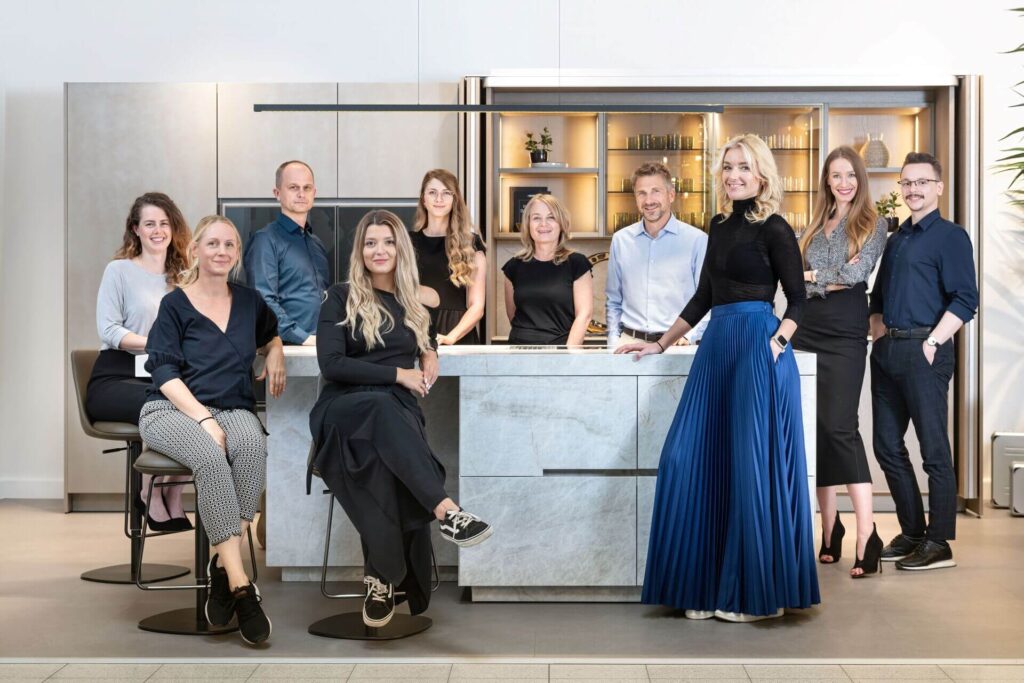Scroll
Are you looking to purchase a new property or upgrade your current home?
Look no further than CYMORKA INTERIOR DESIGN. We offer a one stop shop from initial design through delivery to assembly and installation! We offer a turnkey solution for all your requirements to suit all budgets. With over 12-year experience, you can trust us to deliver your dreams.
We provide a no obligation consultation and advisory with our highly experienced interior designers.
Once we receive your floor plan, our highly professional and knowledgeable designers will turn your dream space into a reality. We will then create a quotation from your requirements to suit your budget. Our design team have hands-on experience with all aspects of the work and any foreseeable issues will be eliminated at the design stage.
Your designated designer will manage your project from conception to completion to ensure continuity of the project. We always endeavour to add value to your property with the quality of our design and the materials that we use.
We undertake a home visit to accurately measure and create a desk top study for your project requirements. After consultation, we will then create a layout plan and design for your inspection and approval. Later a 3D visualisation of your initial plans will be made. Following approval of this stage, project documentation will be drawn up. Soft furnishings and bespoke, custom- made furniture and made to measure items can be agreed at this stage.
Our timed served carpenters will ensure absolute precision with the interior products that we create for you.
We can suggest and choose suitable materials and colours according to your preferences. Our staff will help you select the appropriate textiles, wallpaper, carpets, and any other accessories to compliment the project.
We can also supply you with a complete fully-fitted kitchen including appliances and a fully-fitted bathroom installed by experienced and professional tradesmen. In addition we can also assist you in choosing the flooring, furniture, and lighting. The biggest advantage is that you can get everything supplied and fitted by one company (under one roof).
The final stage of the project is when we assemble any furniture or provide soft furnishings. We have trade specialists and craftsmen for every aspect of the installation (kitchen, wardrobes, lighting, decorating and custom-made curtains etc.).
Your most important advantage about CYMORKA interior design is the turnkey solution to your desired end product. We offer the one stop shop solution to turning your dreams into reality.
Our services

Interior design and consulting
Designing an interior requires a complex view of an architect. We can create an overall interior concept for you and design its layout. Thanks to 3D visualizations, we will guide you through your new interior. We will develop the entire proposal into project documentation, which is necessary for implementation.

Realization of the interior
We will realize the interiors designed by us down to the last detail. Thanks to the many years of experience of our craftsmen, we can also produce atypical furniture. We have experience in furnishing apartments, family houses, commercial premises, offices, restaurants, cafes or hotels.

Showroom
We will be happy to welcome you to our showroom, where we will turn your dreams of a beautiful interior into reality. In our offer you will find German kitchens, furniture and floors. We will surprise you with a wide range of home decorations, textiles, wallpapers, carpets and shading technology from world manufacturers.
Creative process
- Meeting with the client and clarifying the requirements
- Inspection of space and focus
- Redrawing drawings into digital form
- Design of the 2D layout of the space to be solved with respect to the client’s requirements
- The project includes: Interior 3D visualizations of spaces, design of materials, floors, tiling, surface treatments, design of furniture elements, ceilings and lighting
- Moodboard created for each client individually
- Sampling directly on the construction site
- Drawings for interior design
- The project includes: drawing of building modifications, floor drawings, laying plan of the bathroom, electrical installations and lighting, sanitary equipment, selection of typical furnishing items, drawings and type of furniture
- Preparation of documents for orders with suppliers and the budget
- Coordination of suppliers on the construction site
- Inspection of completed construction works and details


