

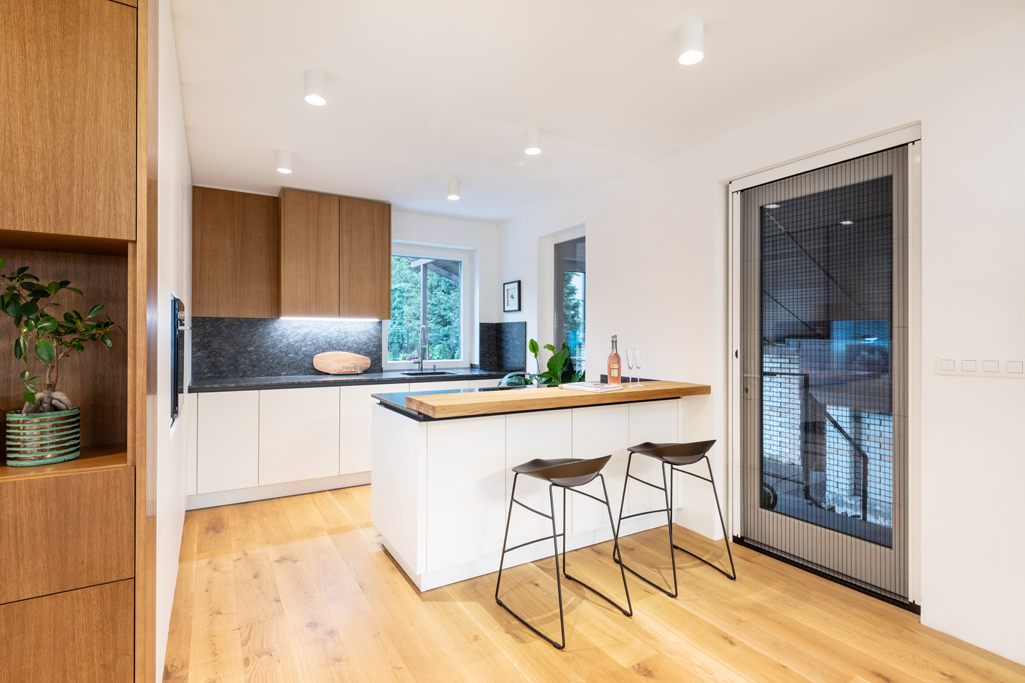
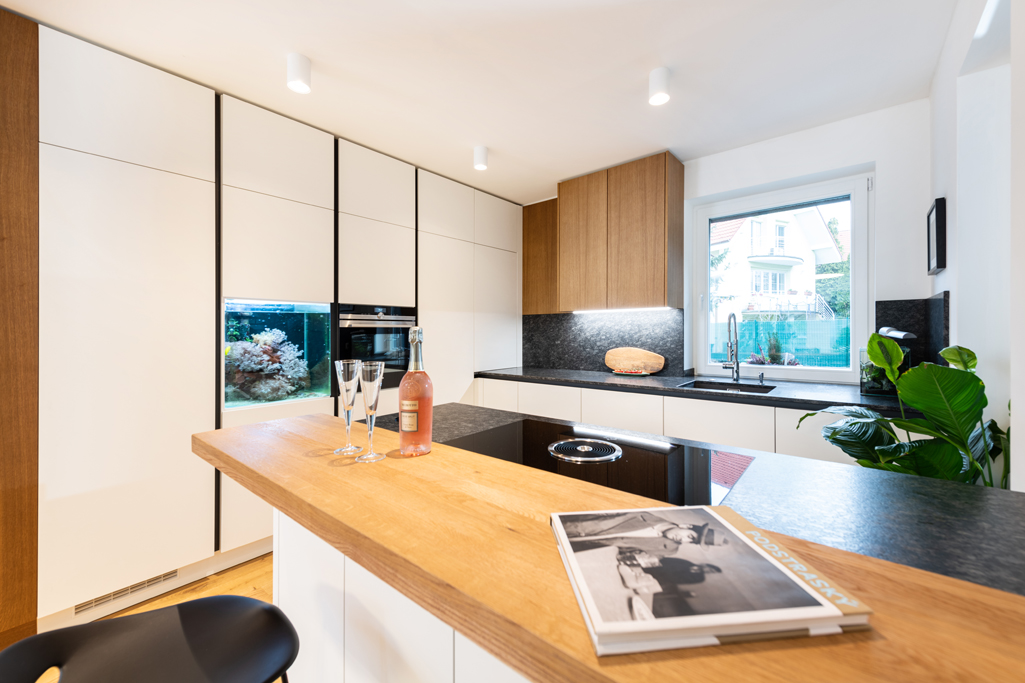
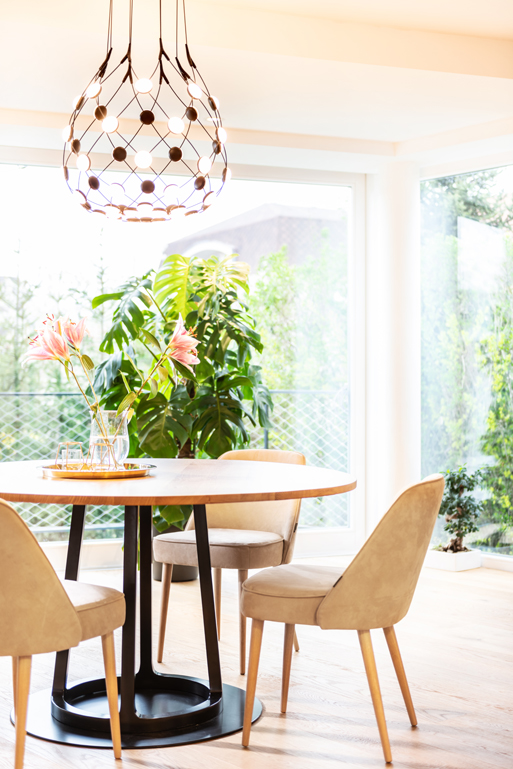
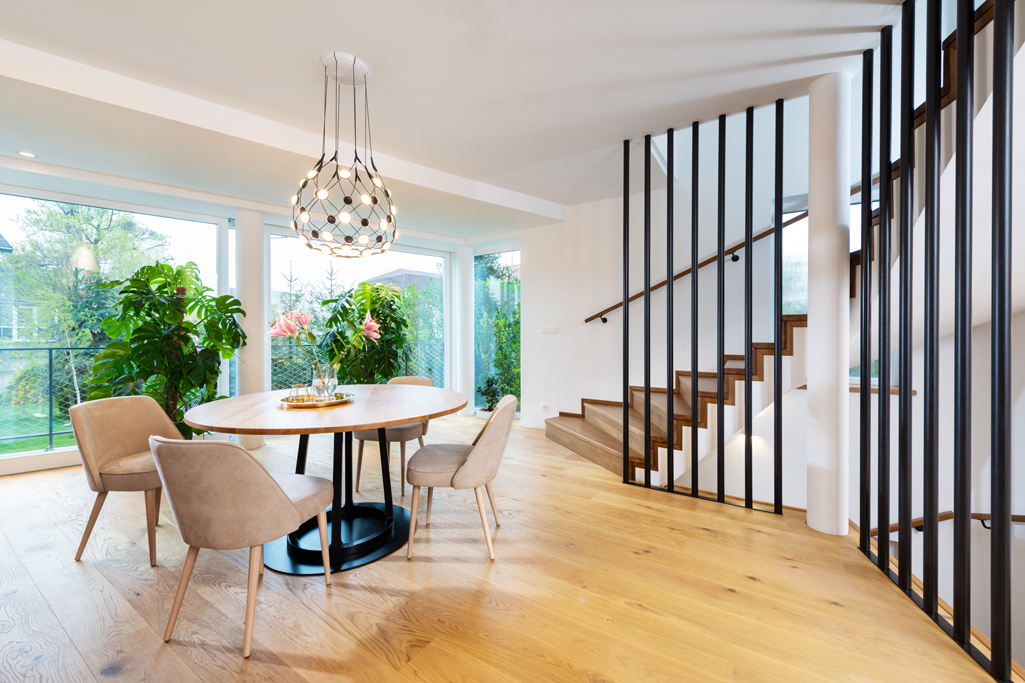
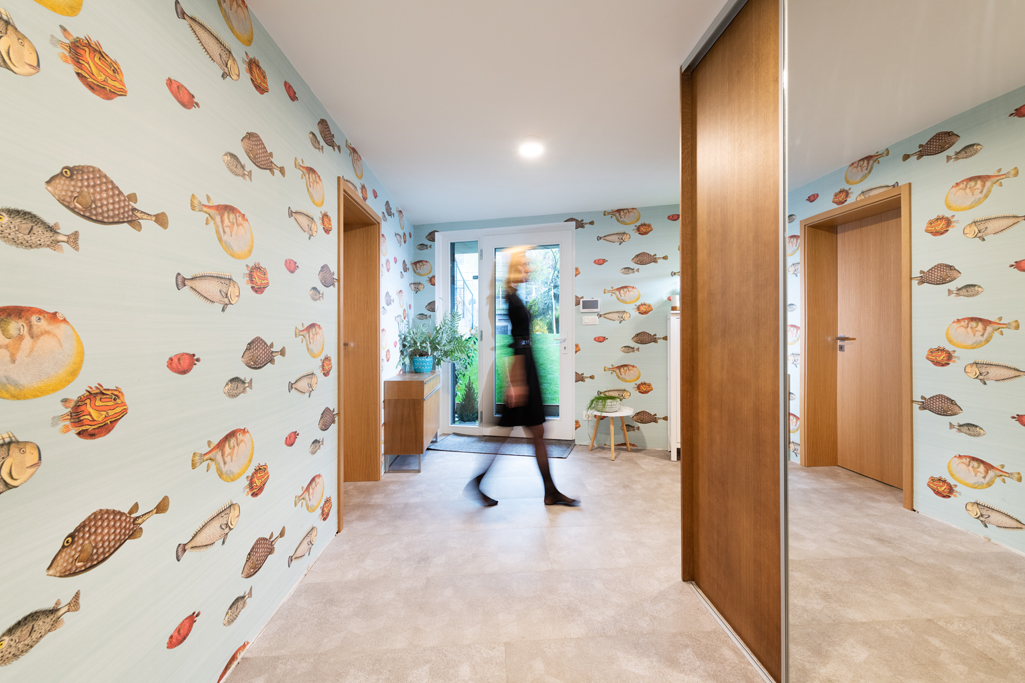

Family house Koliba
Design and implementation of a complex reconstruction of a 3-story family house for a family of 4 in Koliba. The interior is decorated in natural tones. The materials used, such as wood, metal and stone, perfectly complement each other, but at the same time enliven them with their contrast. The interior is complemented by bold wallpapers with iconic patterns from Fornasetti – fish, reptiles, greenery are the investor’s hobby and at the same time a theme that runs through all floors and rooms.
Location: Bratislava
Implementation: January 2019 – February 2019
Floor: 200 m2
Link to share
Facebook
Twitter
Pinterest
LinkedIn

